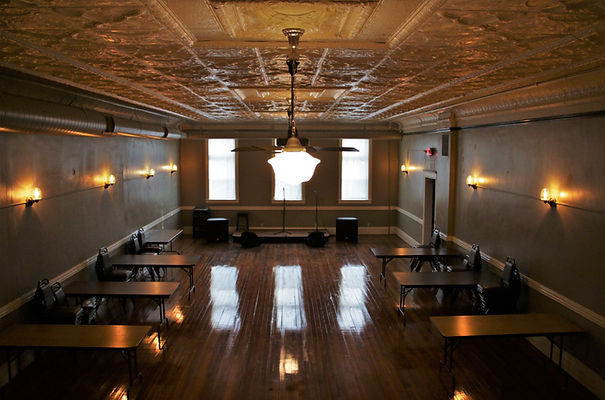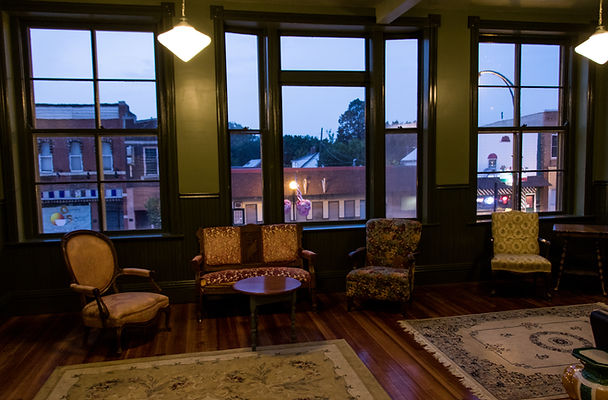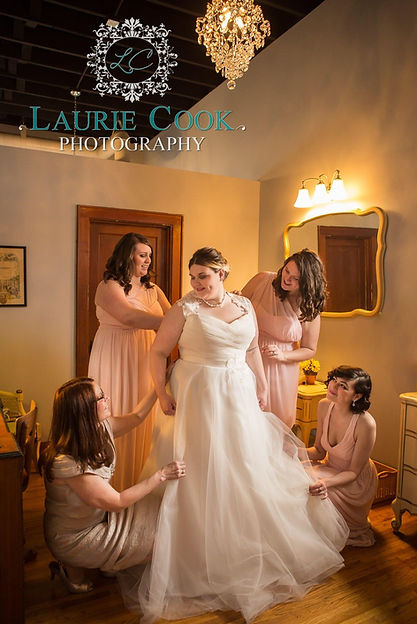Bee Hive Ballroom
AT
WORTH
BREWING
COMPANY
835 Central Ave. Northwood, IA 50459
Phone: 641-390-0256
Email: brewer@worthbrewing.com
worthbrewing.com
________________________________________________________________________
THE
SPACES
THE
BEE
HIVE
BALLROOM

The Bee Hive Ballroom adds historic elegance and character to any event. The Independent Order of Odd Fellows first used the ballroom upon opening in 1896. Under the layers of past renovations we rediscovered a room frozen in time. From the original tin ceilings to the Douglas fir floors this Ballroom provides a versatile palette for your table and decorating plans.
Ideal uses: Wedding ceremonies and receptions; parties; corporate seminars, dinners and events; craft nights
Occupancy: maximum 100 (formal seating). 120 drop-in events.
Dimensions: 24 by 60 feet
Amenities: bar with up to 4 taps; 4-hour bartender service; PA/sound system; small stage; adjacent kitchen; chair lift for people with disabilities.
________________________________________________________________________
THE
SPEAKEASY
LOUNGE

The Speakeasy Lounge is a cozy jewel of rehabilitation overlooking Central Avenue. This was the office area of the IOOF Ballroom and features the original display windows, rustic wainscoting and its own bathroom.
Located at the front of the building, it can be reserved alone or in conjunction with the adjacent Bee Hive Ballroom.
Ideal uses: Wedding groom’s, bride’s or child room; corporate meetings; club events; family reunions; wedding or baby showers; gender-reveal parties; book and craft clubs.
Occupancy: maximum 25 (formal seating).
Dimensions: 24 by 24 feet
Amenities: bathroom; adjacent kitchen; chair lift for people with disabilities; wide-screen TV-projection.
________________________________________________________________________
THE
CATERING
KITCHEN
The kitchen is located between the Ballroom and Lounge and is available for use by any caterer you select. Worth Brewing Company does not offer catering services.
Dimensions: 11 by 13 feet
Amenities: stove, refrigerator, commercial sinks, prep tables.
________________________________________________________________________
THE
GREEN
ROOM /
PRIMARY REST ROOMS

Worth Brewing Company earned a “Preservation at its Best” award for the building rehabilitation in 2016. One reason was our unique solution of saving a historic structure while ensuring a safe and functional modern facility. We added an emergency rear access, handicap accessibility and modern restroom facilities to the Ballroom by linking to and rehabilitating the adjacent Erickson building. That building’s southern room was transformed from a derelict apartment to a large anteroom and modern restrooms.
Dimensions: 24 by 30 feet
Amenities: anteroom “green room”; women’s and men’s restrooms.
________________________________________________________________________
TWO DAY WEDDING PACKAGE – starting at $2500
You receive: Ballroom, banquet tables, chairs, black linens, lounge, kitchen and all restrooms for two days. Bartender service for 5 hours on the day of your event. You have access to the facilities the day of your event, plus one additional day.
You may use the space for wedding photos or a meeting place between ceremony and reception, decorate, have a groom’s dinner or just relax and enjoy the space. You have access to the facilities on Friday 4pm-9pm, Saturday from 10am until 9pm. (NOTE: we can accommodate your schedule with notice.)
ADD A DAY WEDDING PACKAGE – $250
You receive: An additional day prior to or following your event.
4-hour events (Groom’s dinner, birthday, retirement, any party you can dream up) – starting at $600
You receive: Ballroom, rectangular banquet tables, chairs, glassware, black tablecloths, sound system. Includes bartender on duty 4 hours. 1hr setup, 4-hour event, 30 min cleanup.
Dry events (graduation party, baby shower) – no bar service – starting at $100
You receive: Ballroom, Lounge, kitchen and all restrooms for the entire day one single day. 1hr setup, 4-hour event, 30 min cleanup. Sunday-Thursday dates available. Friday/Saturday dates may only be booked 30 days prior.